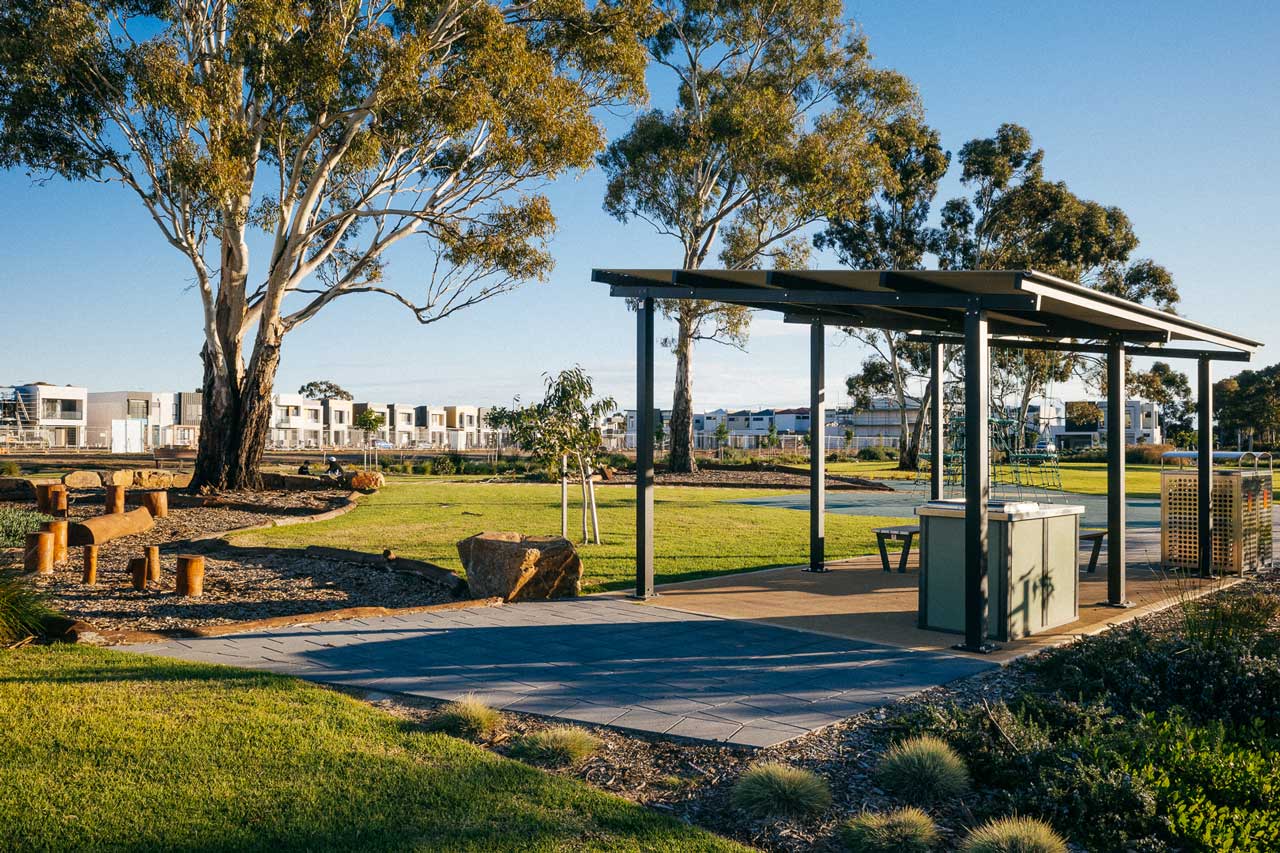Creating a vibrant and ecologically responsive development at Angle Park
Northwest Quarter in Angle Park is a small urban renewal residential community comprising of 186 lots, including many homes for Defence members and their families.
Jensen PLUS was engaged by Defence Housing Australia (DHA) early in the project to provide landscape architecture services including concept design, detailed design, documentation, and contract administration for the development of 186 homes and a new reserve.
With the landscapes now maturing after a season of growth, our resident photographer and Landscape Architect, Chao Du, captured some beautiful highlights of the design.
Greening the reserve
The project was designed with an ideal density for water retention, weed suppression and biodiversity. Using resilient endemic plant species around stormwater basins enhances environmental sustainability, supports biodiversity, and promotes efficient resource use. These plants stabilise soil, reduce erosion, and require less water and maintenance.
Greening of the verge along Cardigan Street aims to improve connectivity and encourage walking by providing additional shade (below left). Mature trees were retained, bringing immediate and valuable contributions to design character and ecological responsiveness (below right).

Well-established ground cover (Carpobrotus rossii) at the edge of the play space. The children’s climbing nest, one of the play spaces discussed below, is located in the back of the picture.
Play spaces

Children are inclined to engage in play activities that respond to their movements. Swinging in a hammock helps improve coordination, balance and basic motor skills. It also promotes social-emotional skills as children learn to take turns and cooperate by gently pushing each other.
Nature play elements are incorporated within the new play space (below left) while the climbing nest allows children to expand on their natural instincts to explore, touch, and move (below right).
Recreation facilities
Seats were positioned overlooking the open and play spaces (below left). The selection of a shelter with picnic tables and BBQ encourages social gatherings and provides a comfortable space for families and friends to enjoy the outdoor and play space.
Design elements
Timber logs from trees demolished on the development land have been used as seating on the yarning circle around one of the retaining mature trees of the reserve (below left). Log and compacted quarry fines path crossing the play space (below right).
Stormwater detention
A functional and aesthetic stormwater basin, designed in collaboration with hydraulic engineers, provides ecological benefit and allows community utility within the open space.












