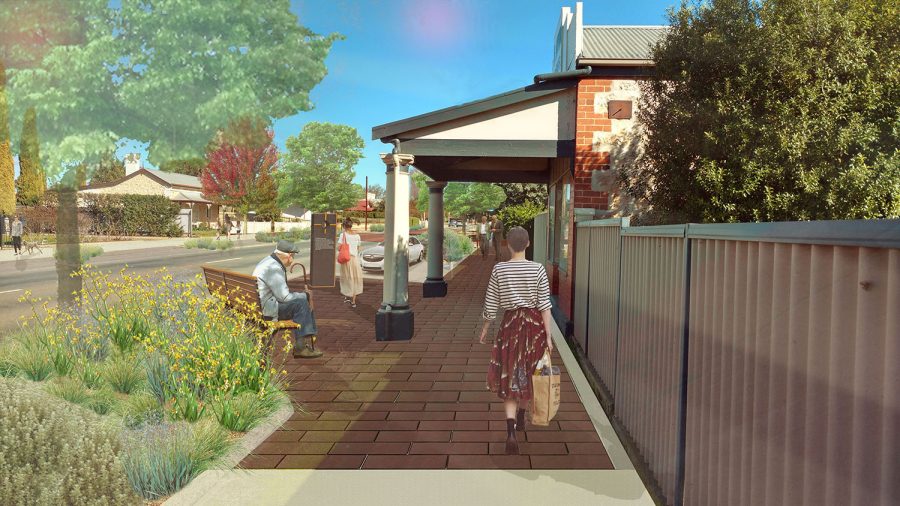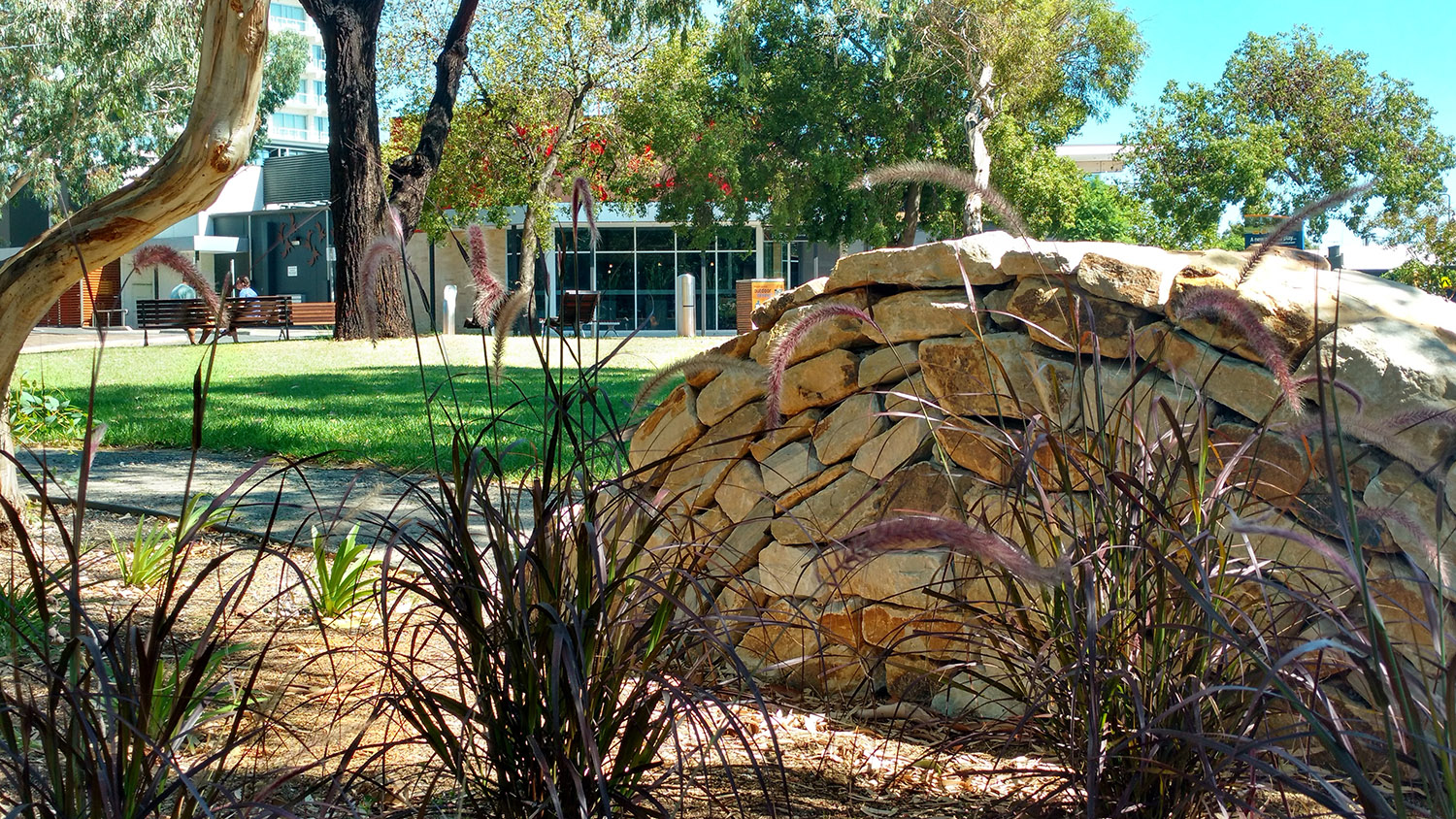Projects on the Jensen PLUS landscape
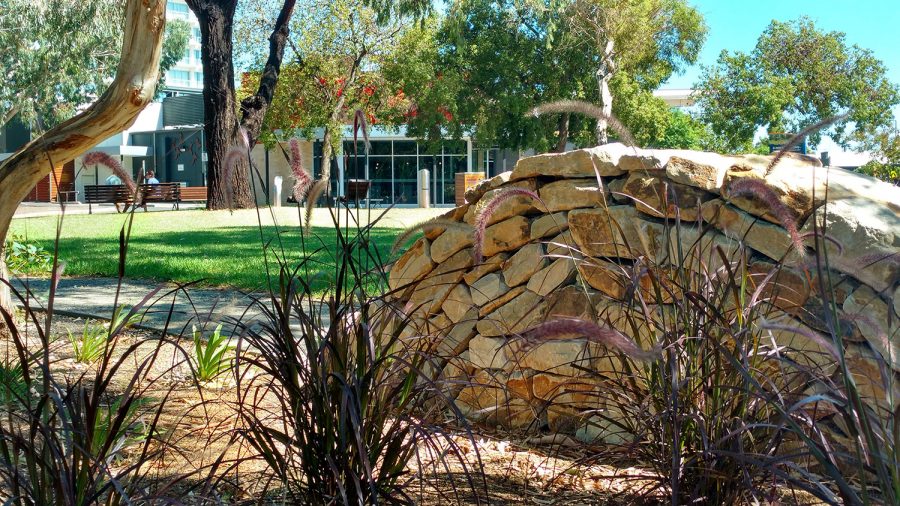
Jensen PLUS Associate Jere Wilks leads a team providing full service landscape architecture to a range of development industry, non-profit and government clients. Jere explained the importance of thinking about the function of landscapes when designing, using examples from some projects the team has designed this year.
What’s your favourite thing about landscape architecture?
Initially I was drawn to it by plants and planting design, but now I really enjoy the conceptual work and thinking of the end use as part of the design. Collaboration as part of the broader consultancy team is also interesting, as other consultancy requirements lead to adaptation as part of the iterative design process.
What have been some of your recent projects that have highlighted different end uses?
We’ve done work this year for St Mary’s School and for Regis Aged Care, with the needs of students obviously being quite different to the needs of aged care residents.
What did you find interesting about the St Mary’s School redevelopment?
The challenge for this project was to maintain the utility of their limited area of open space. New building work had encroached further into the existing lawn and junior school areas, but in the re-design we still managed to include a new nature-based junior school playground, a linear sculpture courtyard that can be used for showcasing student work, a proprietary play piece for all ages, and increased opportunities for student seating.
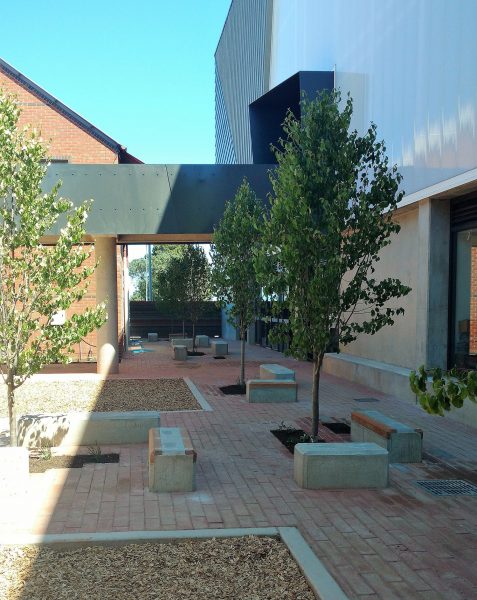
How did you design the spaces for Regis Aged Care?
For Regis Burnside we designed Linden Gardens which can be a place for residents and their visitors and includes a loop path, seating and a BBQ. At Regis Kingswood we designed more traditional style courtyards arranged around the perimeter of the building. Obviously, we design these spaces to be absolutely failsafe, but we also aim to create memory cues for the residents. We do this by using plants, colour and scent and different trees to create seasonal interest so that there are plenty of triggers for happy memories.
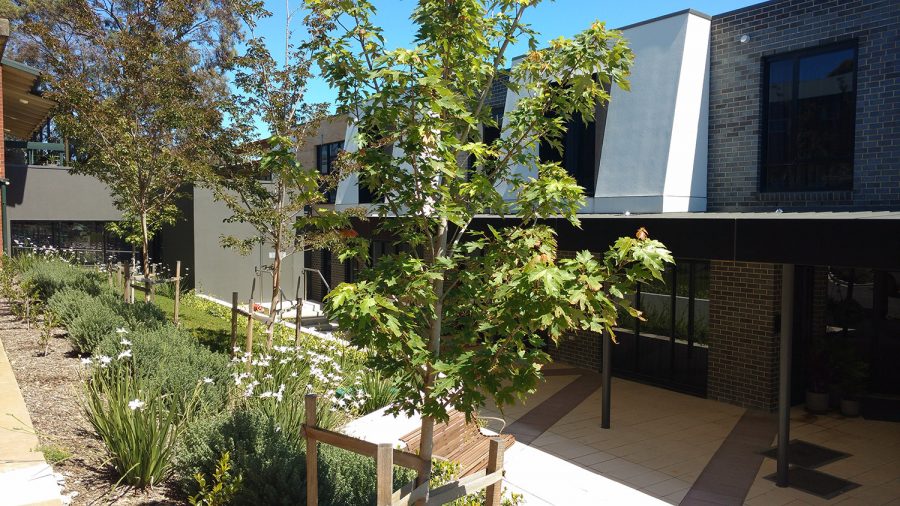
What about some of your public space work this year?
The Mary P Harris Reserve in Walkerville (pictured at top) is a tiny little pocket park that has been an interesting exercise in consultation. We’ve designed a passive green space for the community that features rock walls that double as seating. We’ve also designed the landscaping around the Lightsview Recreation Hub currently under construction. This features a strongly linear paving pattern, bespoke seating, a stainless-steel sculpture–come climbing frame for vines that integrates with the building and a planting pattern that is matched to the colour panels of the building.
Sandergrove Road in Strathalbyn was also an interesting landscape architecture project. This is the main southern entry into Strathalbyn from Goolwa, and the undergrounding of power lines allowed a new design featuring meandering footpaths, heritage signs and timber bollards, lots of new amenity planting and a strong tree pattern that will create a striking avenue of trees. The fact that all these projects are so different keeps me really engaged with what I do.
