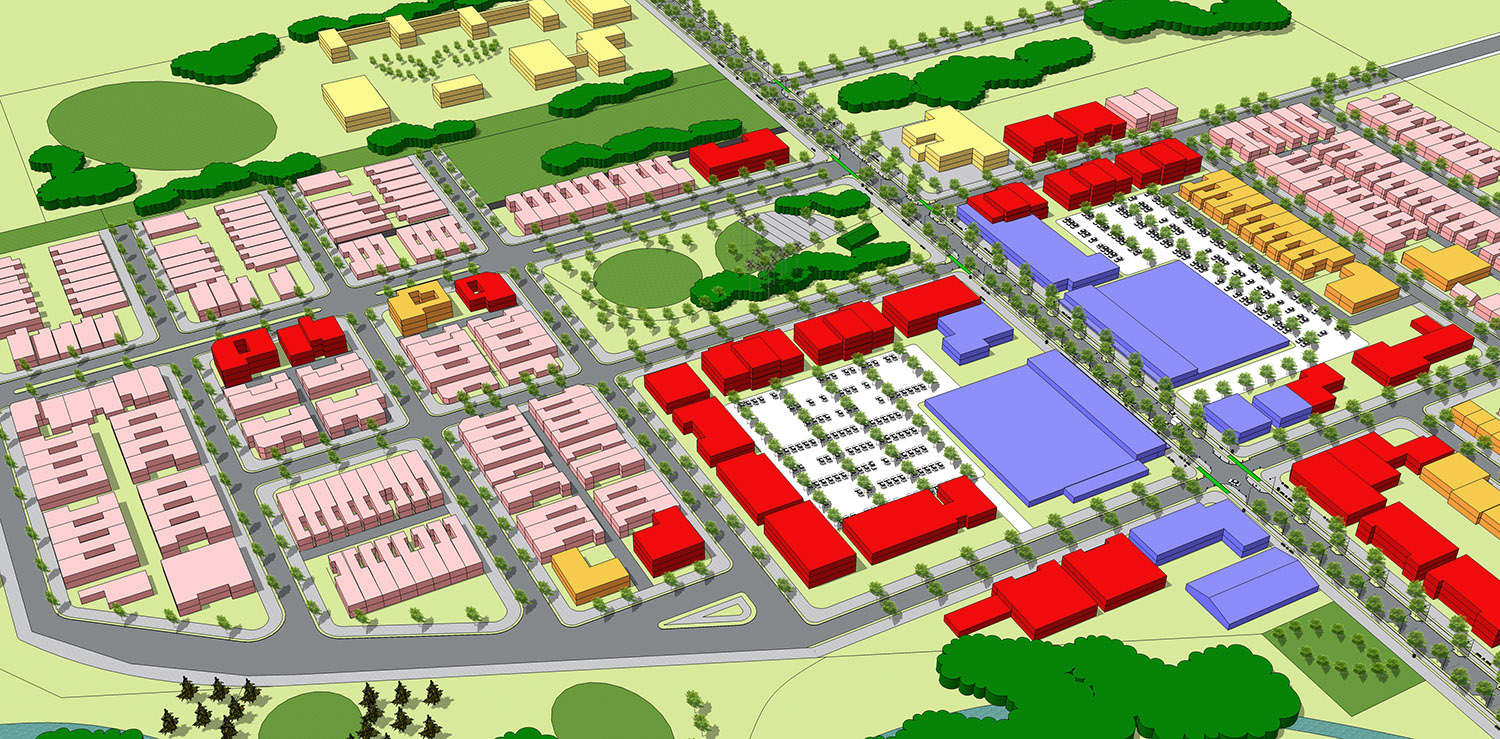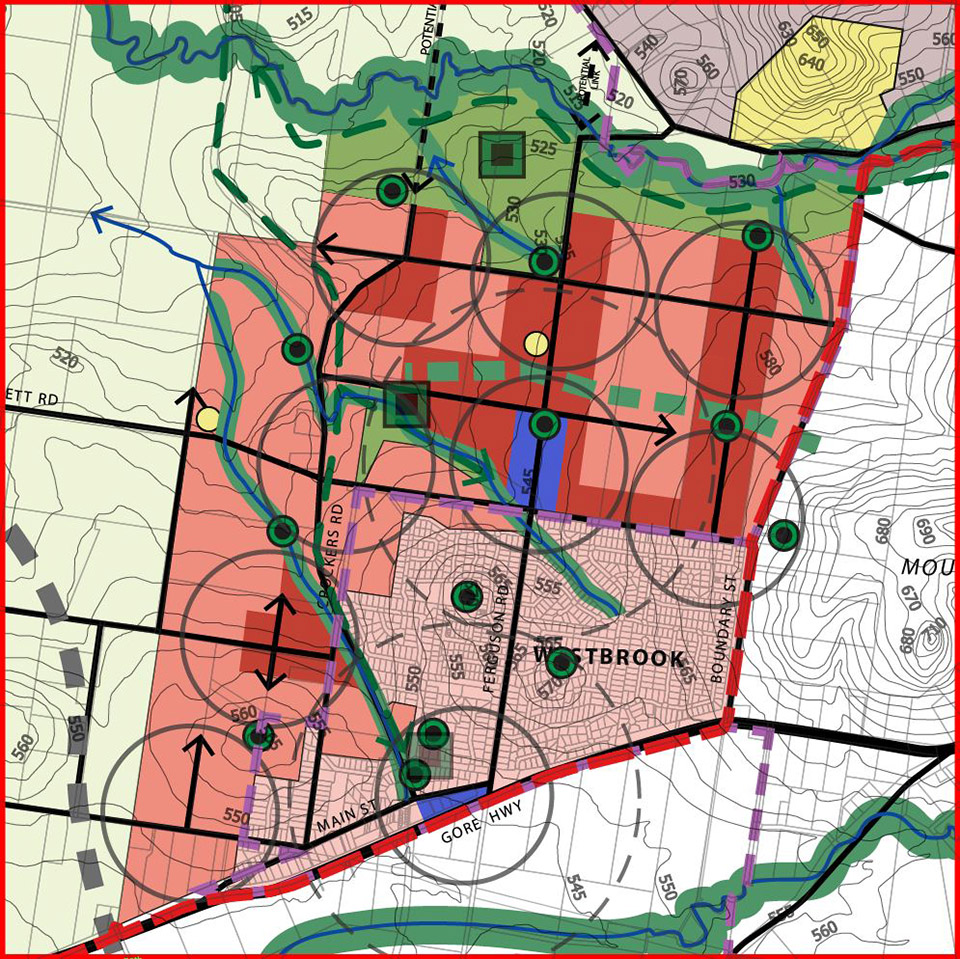West Toowoomba Structure Plan
- Toowoomba, Queensland
- Toowoomba Regional Council
- 2015-2016
- <$200k
Jensen PLUS assisted Toowoomba Regional Council in a major project to prepare an urban growth structure plan to manage expected population growth. The plan includes a number of features intended to achieve a sustainable urban extension exemplifying best Australian practice in urban growth planning, such as walkable neighbourhoods, street-based centres, open space planning, and active and public transport.
The plan is visionary and establishes a clear framework for future development, and coordinated investment and infrastructure. It promotes a well-designed settlement pattern using an adaptation of the transect-based ‘SEQ Place Model’, and addresses local issues.
The project involved a series of visioning and scenario testing workshops including a multi-day design studio in Toowoomba. Detailed structure plans were developed to guide development expected over several decades, working closely with numerous stakeholders including landowners, developers, state government and local residents. A visual and landscape character assessment for the area was also prepared, along with a community infrastructure plan.
The study area is very large (9,000 hectares) and apart from the broad scale structure plan for the three growth areas (to accommodate 20,000 people over three decades), more detailed concept plans were developed for three major growth areas, a new town centre, transport corridors, and interface areas, including 3D modelling to communicate the planning and design concepts.


